Skip Sheathing: An Effective Way To Deck Your Roof
Reading Time: 5 minutesSkip sheathing is not that popular nowadays, but it is considered the perfect solution for roof decking, especially when concerned about a proper ventilation system. Stay here, and we will tell you more about this type of decking without missing essential details.
What Exactly Is Skip Sheathing?
If you’re new to this craft, you may not have heard about this decking type before. The expression “skip” in the name alludes to the spaces that result from the spacing of the boards or panels. Complete sheathing differs from when the boards are placed securely together with no spaces. Clearly, “sheathing” relates to the covering of the roof rafters and the foundation upon which the roofing materials are placed.
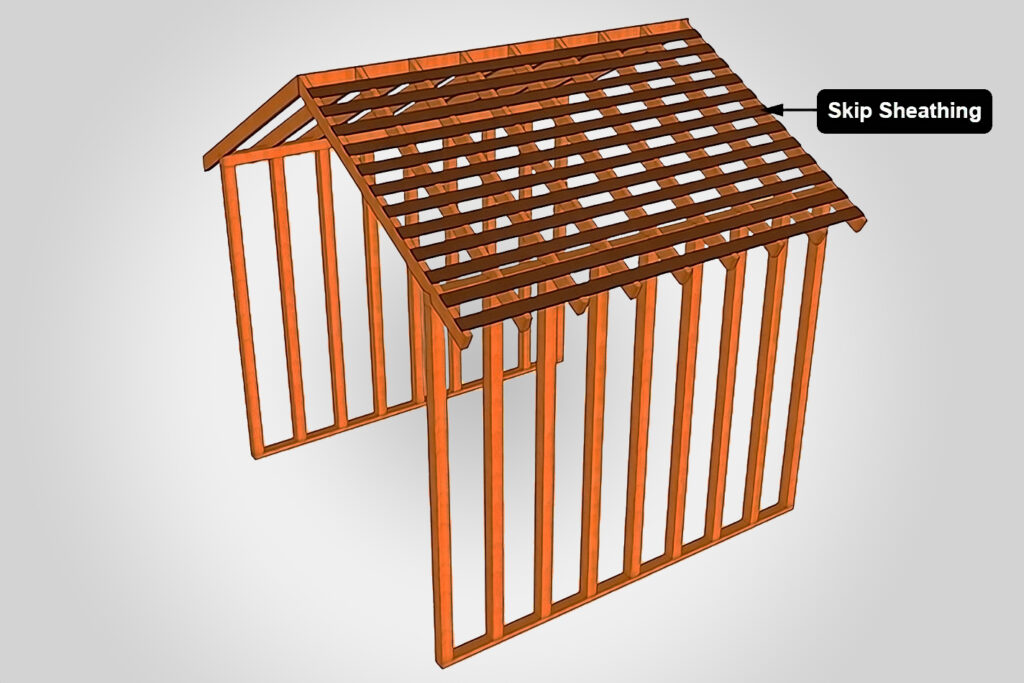
If you need a sound roof system, skip sheathing is perfect. The decking consists of boards or panels placed over the roof rafters with gaps between them, spaced at regular intervals. Air can move freely through the spaces between the underlayment and roof decking, preventing moisture development and extending the roof’s life.
Benefits of Skip Sheathing. Is It Worth It?
Since skip sheathing helps to avoid the formation of ice dams and lowers the danger of rot and decay in the roof decking, it is frequently used in regions with humid conditions or significant amounts of snow. The slots in the decking let the wind flow through without rising or harming the roof; therefore, it is also utilized in places with strong winds.
But this is not the only benefit skip sheathing has. Here are the other ones:
- It is cost-effective. With this type of decking, your roof will be more than affordable. Depending on what material you prefer, skip sheathing is considered to have low prices compared to other decking types.
- Very easy to install. Skip sheathing also has the advantage of being quite simple to install. Over the roof framework, a layer of plywood or OSB is placed, and the roofing material is then fastened to the plywood. By the manufacturer’s instructions, this can be accomplished using screws or nails.
- It has a low weight. Comparatively speaking to other roof systems, skip sheathing is a reasonably lightweight solution. This might be advantageous for older or more fragile buildings that cannot handle the weight of heavier roofing materials.
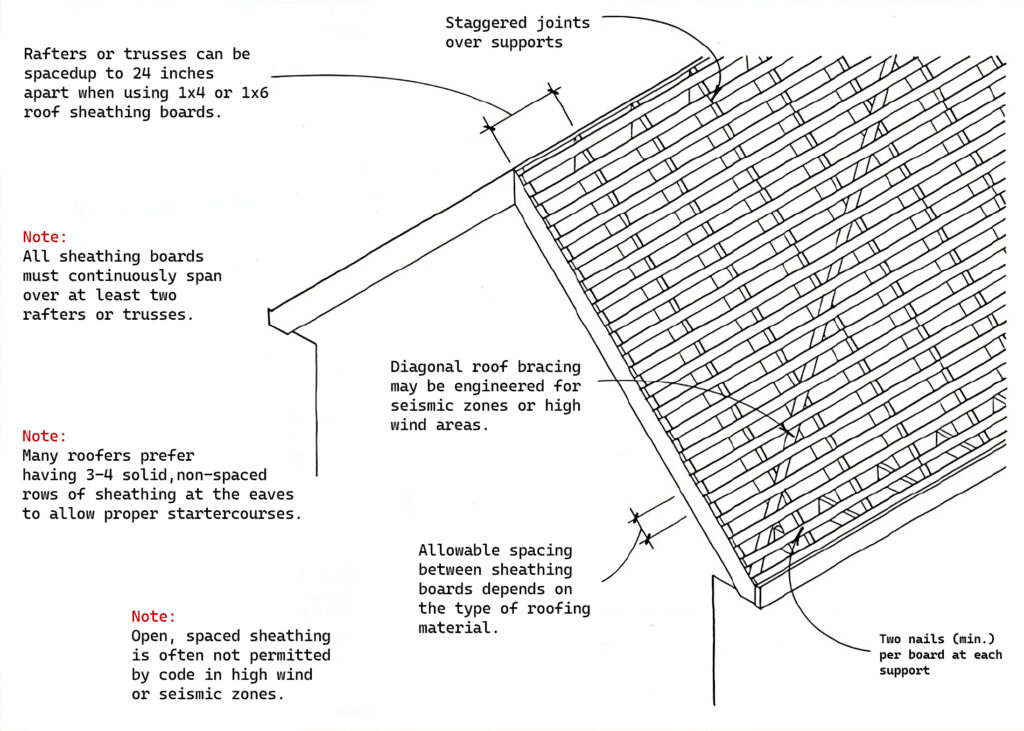
The Bad Sides Of Skip Sheathing
However, skip sheathing may not be that profitable to use. It could cost more to install than other kinds of roofing. Additional materials like plywood or OSB must be put on top of the roof frame before the covering can be applied. The installation cost may go up as a result, particularly for big roofs. Another drawback is the incompatibility of skip sheathing with all varieties of roofing materials. Although it is frequently used for roofs made of bituminous shingles, it cannot be suggested for roofs made of metal or shingles. This is because installing these materials can necessitate a solid surface instead of a system with a spaced covering.
Skip sheathing could not offer as much warmth as other roof construction techniques. Although it offers drainage and ventilation beneath the roofing material, it could not offer as much thermal insulation as a system with continuous sheathing. Higher energy expenses and less pleasant living conditions in the house may result.
Unleash Your Creativity: Exciting Decking Stories
Types Of Skip Sheathing Materials
There are three types of materials you can use to deck your roof with skip sheathing:
- Wood. Traditional roof sheathing built from boards of different kinds of timber is known as wooden decking. It is frequently utilized in older homes, historic structures, and places where conventional building materials are preferred. Sheathing made of wood is often heavier and thicker than other sheathing forms, making installation challenging. Nevertheless, it is quite resilient and can endure for many years. Wooden materials, however, need upkeep. A timber roof, thus, tends to decay when exposed to heavy rain. It is also crucial that the material be protected from termites, sunlight, and excessive humidity.
- OBS. A more recent kind of roof sheathing known as OSB, or oriented strand board, is created by compressing and resin-gluing together wood strands. OSB is frequently utilized in new construction projects because it is less costly than plywood. It is also lighter and simpler to handle than conventional timber sheathing. But it is weaker than plywood and more vulnerable to moisture-related harm. But the accessibility of OSB is one of its key benefits. It is frequently chosen for new building projects where money is an issue since it is typically less expensive than plywood. OSB can be installed more quickly and easily since it is lighter and easier to handle than plywood.
- Plywood. Another synthetic wood product is plywood, created using glue to join thin layers of wood veneer. To give strength and stability, the layers are organized in a cross pattern, with the orientation of each layer alternated. Plywood is frequently used for many things, including floors, walls, furniture, and cabinets. The strength of plywood is one of its key benefits. It is less prone to delamination and stronger than OSB. In addition, plywood is more moisture-resistant than OSB, which makes it a superior option for situations where exposure to moisture is an issue.
Several variables, including price, accessibility, toughness, and personal taste, must influence the decision between plywood, wood, and OSB. Consider the advantages and disadvantages of each choice thoroughly before making one.
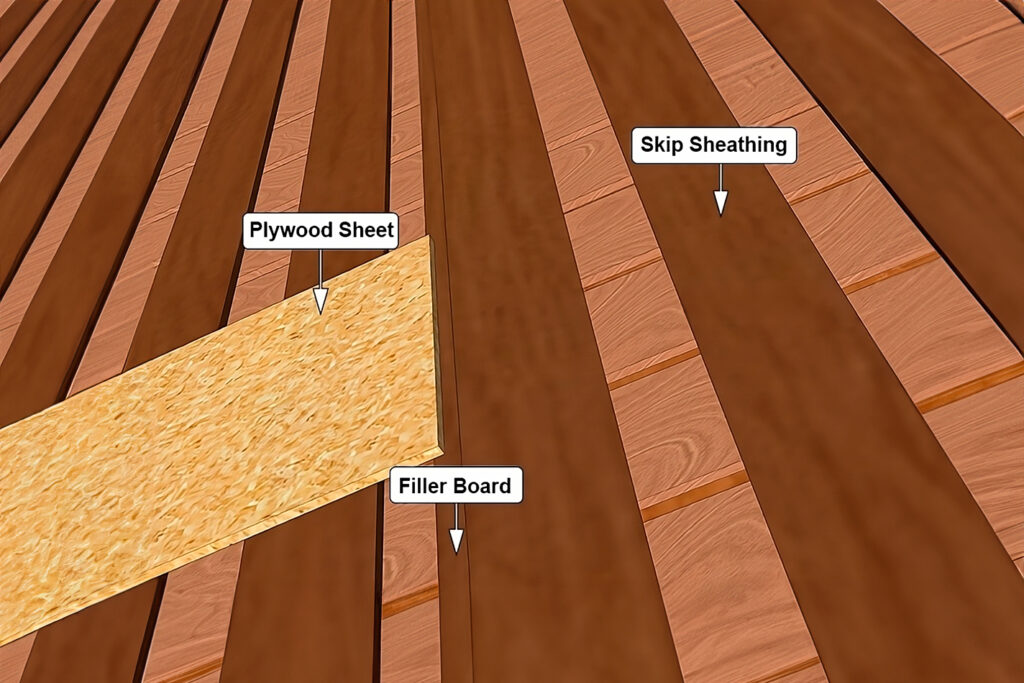
The Skip Sheathing Installation
The roof structure should be covered with plywood, wood, or OSB as the initial stage for skip cladding. The sheets should be spaced somewhat apart to allow for drainage and ventilation. Depending on the sheets’ size and the roof’s slope, this distance typically ranges from 1/4″ to 1″. However, this distance may differ based on your particular project.
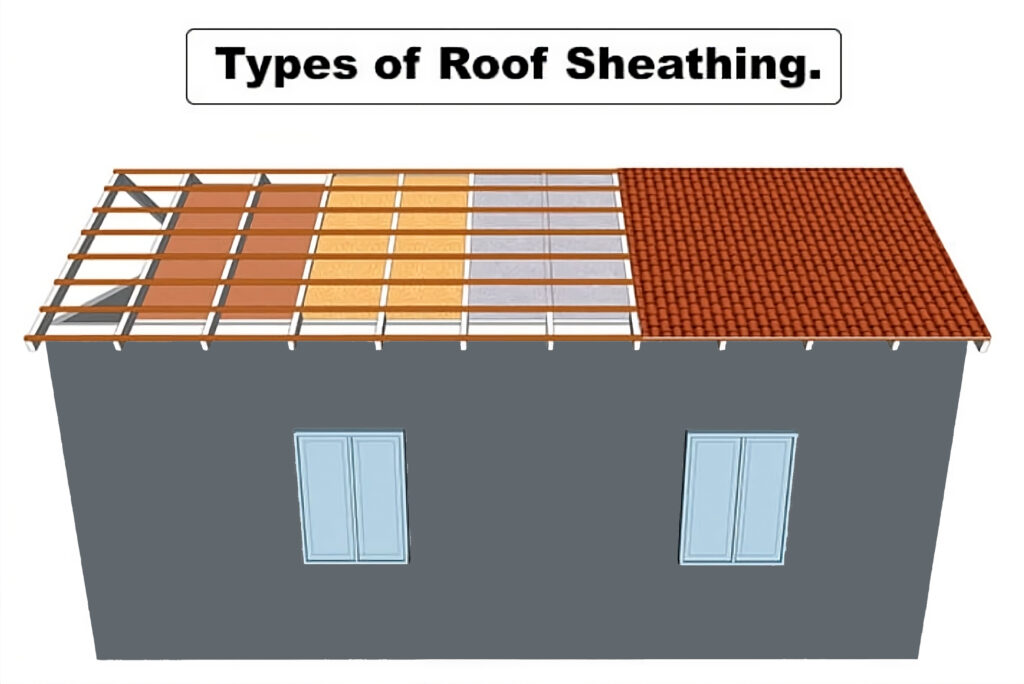
The materials are installed and fastened to the roof structure with screws or nails. The borders of the sheets and intervals along the seams should have fasteners. The sheets’ size and the roof’s slope will determine the precise spacing between the fasteners.
After that, you must attach the roofing material. The roof eaves get the initial row of shingles, followed by rows overlapping. Depending on the manufacturer’s instructions, tiles should be fastened with either nails or staples.
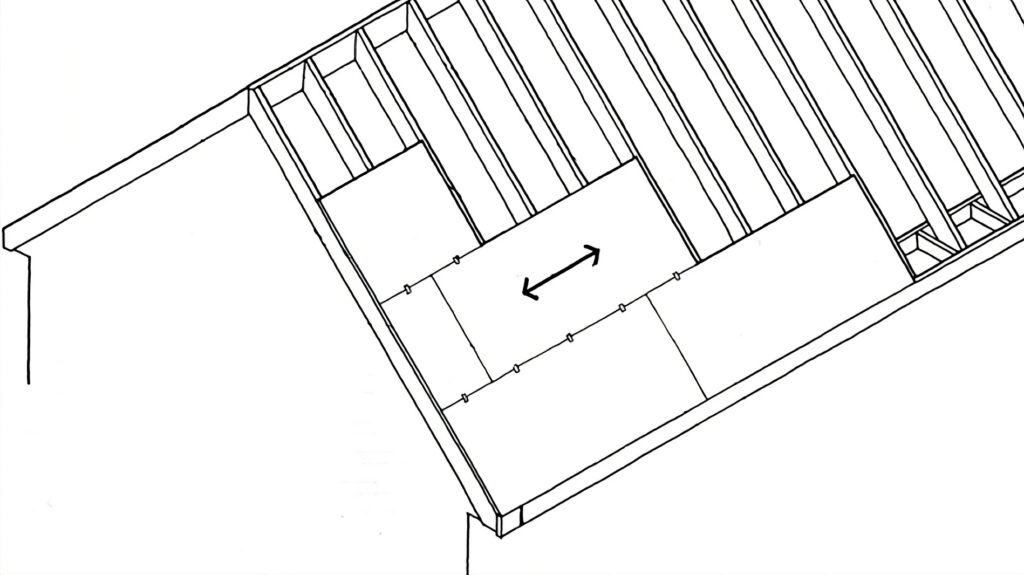
Takeaway
Due to excellent ventilation, the roof is less susceptible to aggressive influences, resulting in increased service life. The location of the elements allows the airflow to actively pass through the structure, which leads to moisture drying. If you are looking for a roof decking option using skip sheathing, we advise you to seek the help of professionals. They can advise you on any issue and suggest the most profitable construction method.
Denis is the driving force behind ID Flat Roof, a leading company in Boston specializing in flat roof repair and installation for over 20 years.
Expertise:
Denis excels in PVC, TPO, EPDM, and rubber roofing. His meticulous approach ensures quality and customer satisfaction.
Innovation:
Denis incorporates cutting-edge solutions like skylights and solar PV roofing.




Good morning Denis,
It’s really interesting to read your above articles.
I have some questions related to your professional experience.
My house at 1747 cherry Ave, long Beach, CA 90813.
I need the new roof replacement. The existing roof is shingles on skip wood sheathing.
I just filled in the form asking your estimate.
Hi, Dat Dao,
Thank you for reaching out and for your interest in our services. Unfortunately, we currently only operate in Massachusetts and do not have access to properties in California at this time. We apologize for any inconvenience this may cause. If you have any other questions or need assistance within Massachusetts, please feel free to contact us.
Best regards, Denis Tchernov