Ventilation Guidance: Best Intake and Exhaust Vent Solutions
There are many different types of roof ventilation systems for the attic space. But they all perform similar tasks, some more efficiently, some less efficiently.
- Properly installed ventilation protects you from unpleasant “neighbors” like mold and mildew. They can not only reduce the comfort of life and interior appearance but also cause dangerous diseases, so the installation of ventilation is a priority.
- Well-functioning roof ventilation creates an atmosphere for a comfortable life. It means that your family will breathe clean and oxygenated air. In this context, attic vents are not as important as ventilation inside residential premises, but they also play a significant role.
- Finally, ventilated attics don’t get extremely hot when it’s sunny outside, even if the roof is covered with black or brown materials or you have a metal roof. It means you will turn on the air conditioners inside the house not so often and pay less for electricity bills.
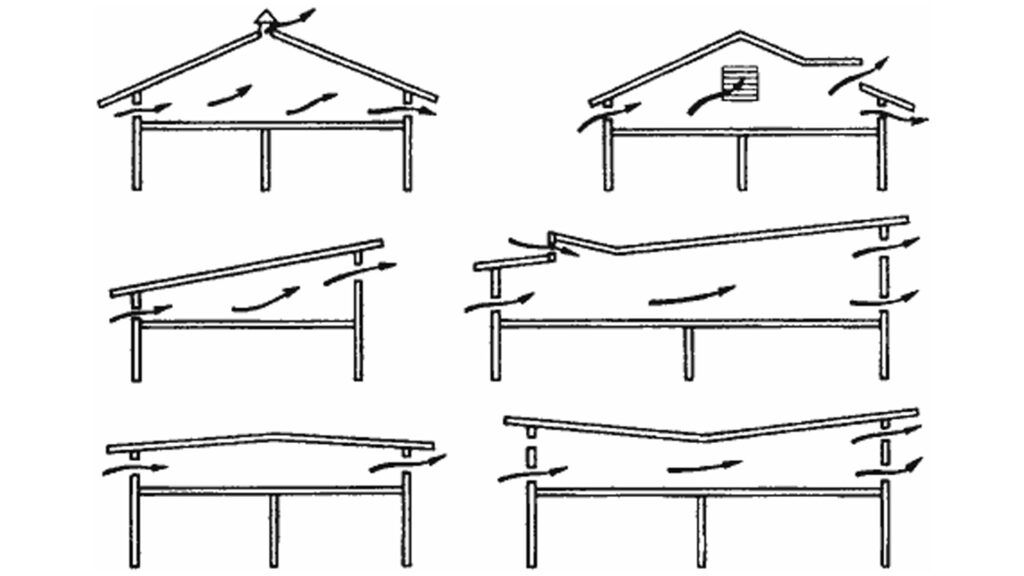
Modern ventilation solutions can be divided into two main categories, depending on what functions they perform.
- The one that exhausts. Its main task is getting the bad air out of the attic. The article will tell you what ‘bad’ air is later.
- The other one does the opposite job – intake. Why? Because you need not only to remove bad air but to replace it with ‘good’ cool air. That is how the circulation of gases works.
The best thing you can ask roofers to do is install two interdependent types of ventilation at once (static roof vents or powered ones), and they will help each other do their job. This is the most practical approach since air circulation occurs in two directions – the “bad” air goes outside while clean and fresh air takes place. Thus, the exhaust and intake vents solve opposite tasks but function together.
Yes, you can install only exhaust vents. Long story short that is not the most rational decision, but if there is no other way out, then at least exhaust vents should do their job.
Let’s discuss the common types of roof vent systems and compare the most practical solutions US roofers offer.
Exhaust vents: remove ‘bad’ air efficiently
Warm and humid air is the main enemy of roofing structures. If you remember the laws of physics, hot air always rises. It means that it accumulates at the highest point of your house – in the attic or strictly under the roof ridge. The air that accumulates in the attic can also be humid.
Humid air is the optimal environment for really dangerous things to grow, like mentioned mold. In addition, such conditions extremely negatively affect the service life of wood, insulation, and other materials your roof is made of.
As a result, if you do make the “bad air” flow outside, you will fight with mold in a season or two and will repair your roof in 4-5 years.
Let’s get back to the air circulation process. The main task of exhaust vents (regardless of type) is to remove ‘bad’ air that should not be left inside the attic. Since such air flies up, vents are usually installed somewhere on the upper part of the roof, in its highest position preferably.
If the architectural features of the roof (for example, if the roof is flat or low-slope) do not allow this, then roofers are looking for alternative options. There are a lot of methods to “catch” the maximum amount of ‘bad’ air – but the easiest way to do so is to expel it near the ridge.
Intake ventilation: how to let fresh air inside
As we said above, the optimal solution is to install different vents – some for expelling bad air and some for blowing clean air (its temperature is usually lower) from the outside.
Why do you need both types of vents at the same time? The fact is that the most innovative exhaust vents will not be able to work as efficiently as possible if you don’t have holes to let the cooler air get in.
To remove warm air, it is not enough just to install some vents somewhere on the top areas of the roof. We must make hot air go outside as soon as possible and replace it with cooler air. The cold air helps warm air find its way out through the ventilation. Thus, efficient gas circulation is ensured.
If warm air goes up, where can we find cold air? That’s right; it’s on the bottom. You can see exhaust vents in the upper part of the attic, while the intake ventilation is installed in the opposite areas – on the bottom.
Symptoms of inadequate ventilation
Well-balanced circle ventilation, when the air we don’t need exits the attic space through appropriate vents and fresh air enters the attic through intake (or cross-ventilation) vents, is the ideal situation.
In real life, installed systems do not always handle assigned tasks. As a result, warm air is not entirely removed, or fresh air is not supplied in the required amount. How to understand that ventilation (intake, exhaust, or both of them) is working at half strength and needs to be upgraded?
Problems with ventilation will sooner or later lead to unpleasant consequences. Yes, the building may not fall apart, but still, you will notice how the comfort of your life has decreased – you will spend more money on roof repairs every season, fight mold and try to get rid of moisture. In addition, you are likely to experience the next consequences:
- The air you and your family breathe will be unpleasant and stale, especially during the hot months.
- Your rooms will be hotter than usual, and the air conditioners will run at total capacity. Be ready to spend more on electricity bills. What is more, air conditioners may break down faster due to overload.
- There will be increased humidity in any room inside and in the attic space. High humidity is not what your interior and body need (high humidity can provoke mold growth and various diseases).
- If you live in a region with cold winters, you will see massive ice dams, large icicles on your roof, and eaves during frost.
- Finally, the stagnation of moist air will damage insulation, walls, and roof frame sooner or later.
What kind of vents to install on the roof?
Despite the fact that all exhaust ventilation systems perform the same function, they may differ in design and installation location.
Please note that no perfect solution would suit any home and individual demands. Each ventilation has its advantages and disadvantages.
Attention! The choice of ventilation, taking into account the structural and architectural features of the property, is a particular task. Contact a professional roofer.
Exhaust ventilation: from common to exotic
There are several main types of exhaust ventilation. Almost all of them were invented decades ago and have been tested by time and thousands of American families.
Ridge Vents
If you are looking for a universal and easy-to-install solution, then ridge vents are what you need in the first place. It is this ventilation that is installed in most new residential buildings. It fully copes with the tasks assigned to it, it is maintenance-free, and relatively affordable to install.
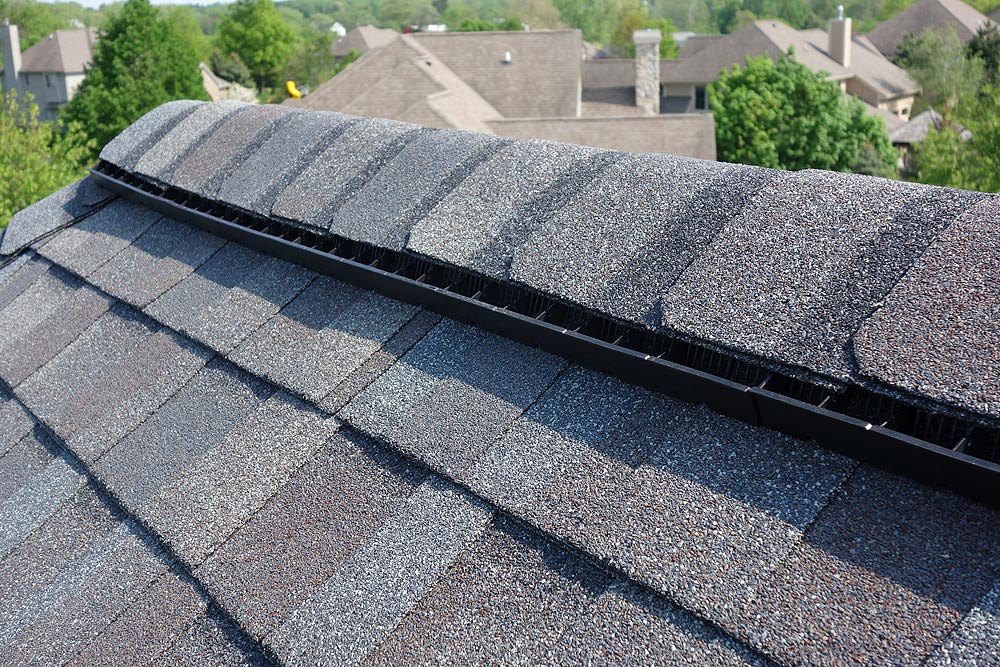
In addition, it becomes the best solution for regions with a traditional climate – snowy winters, rainy springs, and hot summers, when temperatures fluctuate significantly throughout the year.
If you are building a new house or completely replacing an old roof, roofers will most likely try to convince you to install this type of ventilation. Qualified attic ventilation contractors typically include this ventilation in their default estimate for most types of roofs (not for flat roofs, though).
Please note that despite the versatility, ridge vents (primarily classic ones) are unsuitable for all roofs as not all shelters have a ridge.
As you might understand from the name, you can find ridge vents on the highest part of the building. Where is it? The answer is – along the ridge.
From an engineering point of view, it’s hard to find a better place to install ventilation. Firstly, the vents are located directly at the same home where hot air is accumulated. Secondly, ridge vents (despite the vents we are going to tell you about later) are installed along the entire roof, so it will be more difficult for “bad” air to “hide”. Thirdly, ridge vents are an inconspicuous element on the top that can be combined with almost any asphalt, wood, or metal shingles and architectural style.
The relatively simple and quick installation of ridge vents is another advantage of this technology you should keep in mind.
Installation takes place in two stages. A small gap (1.5-2 inches wide) is cut along the entire ridge in the first stage. That is the best place for warm air to get out in a natural way. Then the ventilation duct is covered from above with a unique ridge cap. You can choose metal roof ridge vents of the same color or tone as the roof covering.
Professionally mounted ridge vents, covered with high-quality ridge cap shingles, are reliably protected from leaks, rain, and snow. Due to the construction features of this vent, it rarely clogs, so air circulation is not blocked.
The best friends of ridge vents are soffit vents. You can find soffit vents at the bottom of the roofs and their main task is to provide fresh air. By working together, ridge and properly installed soffit vents guarantee natural vertical ventilation.
What is vertical ventilation? This is the movement of air in the most natural direction when cold air enters from below, helping warm air to escape through the ridge, off-ridge, or other static roof vents. As experienced roofers note, vertical ventilation is the simplest and, at the same time, effective way of air circulation.
If possible, roofing companies always recommend installing systems for the easiest vertical ventilation (not horizontal or cross). If this is impossible due to the roofing shape, alternative systems are installed but are ineffective.
Powered Attic Vents
Up to this point, we have been talking about natural vertical ventilation, when warm air rises and cool air from below helps it to escape. That is the gas moves according to the laws of physics and under the influence of gravitational forces. But not all ventilation systems work according to this scheme. Powered attic vents (rooftop ventilators) are the exception to the rule.
A power attic vent is a propeller hidden under a rugged housing installed on the roof surface. It is connected to the house’s power supply. According to the principle of operation, powered attic vents are very similar to the box fans that you could see in the windows of old houses – due to the process of the propeller, gas circulation is created and stale air comes out.
Powered attic vents are supplied in different shapes, but most models look like small boxes or semi-spheres. Depending on the area of the building, it may be necessary to install from 1-2 to a dozen powered attic vents.
Features of installation and operation of powered attic vents
- The first and foremost difference from traditional air circulation systems is electricity use. Even though the propeller doesn’t use much electricity, running powered attic vents will always increase your electricity bill costs. Moreover, ventilation will work almost around the clock in the summer months.
- Powered attic vents must be installed in the correct locations. Installation errors or the choice of underpowered (or overpowered) equipment can cause electrical vents to interfere with vertical ventilation or reduce the efficiency of other ventilation systems installed in the attic.
- You must install sufficient powered attic vents for proper air circulation. If you make a mistake in choosing equipment, the exhaust fans will work in vain, and warm air will not come out.
- The most appropriate time to turn the roof power vent on is the summer months when it is necessary to reduce the temperature in the under-roof space. As experienced roofers note, the temperature in the attic is usually higher than inside the house. You need to make it cooler. Powered attic vents (depending on the number of vents and equipment power) can reduce the inside temperature by 15-18 degrees. On the other hand, attic vents are much less efficient during winter.
- Another potential disadvantage of powered attic vents is the reduced efficiency of home air conditioners. Rooftop fans will blow out the “bad” air and the cooled air from your home. That is, air conditioners will have to work at increased power, and you will overpay for electricity.
- Fans that are too weak will circulate indoor air without expelling it. Yes, this is also necessary, as air circulation prevents mold, but in the case of ventilation, it is much more important to remove warm air and replace it with fresh air.
When should electric ventilation be considered a practical option? Firstly, in houses with no ridge. If you are choosing between ridge vents and powered attic vents, then ridge vents should definitely be the choice. It does not waste electricity and is more efficient all year round.
Second, even low-powered attic vents can improve proper ventilation in zones where additional stimulation for warm air to escape is required. For example, in rooms with high humidity. Consult with an experienced roofer who will tell you exactly whether you need to install electric exhaust ventilation or not.
Note that powered attic vents have an alternative that has become increasingly popular in recent years. These are solar vents roof systems. We will talk about them separately.
Off Ridge Vents
Off-ridge exhaust ventilation is a questionable choice, but it can also be seen on the sloping roofs of modern buildings.
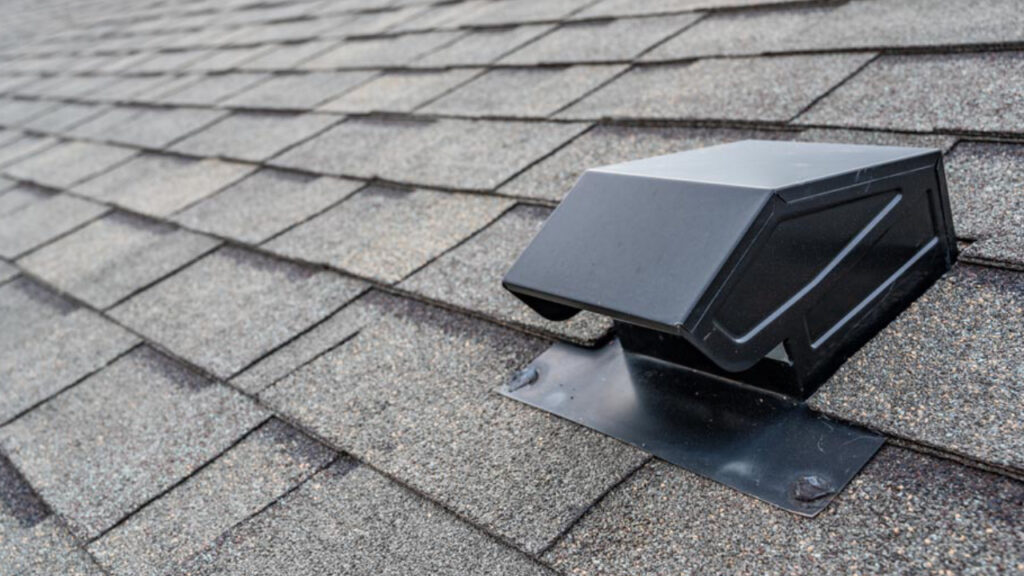
Off-ridge vents are installed not on the highest point of the roof. As a result, they can’t catch all the warm air. Secondly, the vents are much smaller and placed locally. Therefore, that is another reason why they cannot capture as much warm air as traditional ridge vents.
If you consult a well-trained roofing contractor, he will most likely advise you to install classic and time-tested ridge vents that do the job more efficiently.
Why then install off-ridge vents at all?
- Firstly, if it is impossible or too expensive to cut through the ridge vent due.
- Secondly, these vents made of galvanized steel are chosen if they suit the style of the building more.
- Thirdly, sometimes the roof is not long enough, so it is better to install off-ridge vents.
- Recall that some roofs, especially multi-level and complex shapes, do not have one common ridge. In this case, separate off-ridge vents are also installed.
- Some roofs have both off-ridge and ridge vents installed. Thus, several off-ridge vents can improve air circulation.
- If the roof has many additional elements that run along the ridge, like dormers and valleys, then you should look for an alternative to the ridge vent.
How to mount off-ridge vents? Unlike ridge vents, this type of exhaust ventilation needs local cutting tasks. You need to make holes just below the ridge (roofers usually recommend installing ventilation one foot or one and a half feet below the ridge, but there may be another location).
Off-ridge vents are metal structures (4-5 feet long) that you put into holes made in the roof surface.
Please note that off-ridge vents are not bestsellers, so you can waste some time looking for the model you like. Contact specialized suppliers and be prepared to overpay for non-standard vent solutions.
Since off-ridge vents are not an adequate solution for most residential buildings, be sure to consult with local contractors.
Box Vents
If you ask a qualified roofer about box vents, there are high chances they will immediately offer you some alternatives. Frankly, box or other vents covered with vent roof cap vents are not a spread solution. You’d better consider them an option only when no other practical solutions exist.
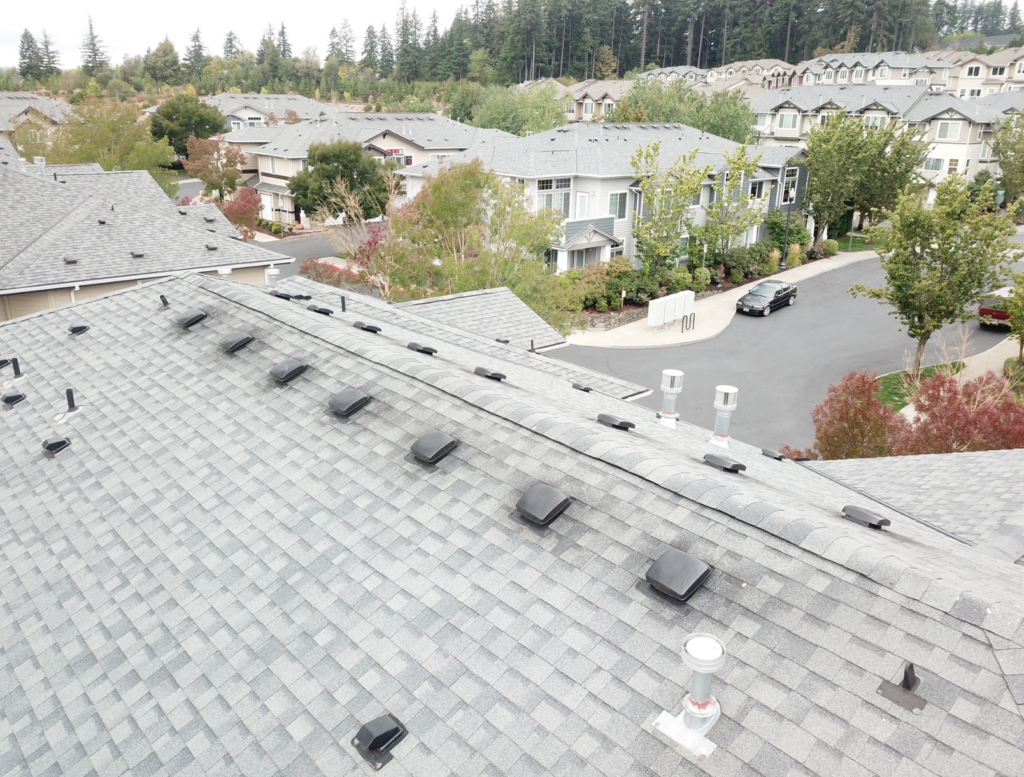
First of all, you need to pre-cut holes on the roof surface. The optimal location for this ventilation is as close as possible to the ridge roof, that is, in the highest part where warm air accumulates.
Box vents really look like little metal or vinyl boxes (18-18″). One box is never enough, so you need to prepare at least several holes on the roof surface.
But let’s be fair. Box vents have several key advantages. More than that, sometimes they become the solution for some attics.
Firstly, they can help ridge vents with air circulation in zones where additional air circulation is desirable or highly recommended.
Secondly, not every roof has a ridge or a short ridge. Some roofs of large areas need additional vents. All you need to do is to add several boxes in strategic places.
Thirdly, like the mentioned off-ridge vents, boxes are mounted on roofs of non-traditional, exotic, and complex shapes. Although these ventilation structures cannot replace ridge vents, they become indispensable assistants in providing additional ventilation at local areas on the roof.
Roof Turbines
If you haven’t ever heard about so-called whirlybirds, you’ve definitely heard of roof turbines. They play a significant role in ventilation but are more commonly seen on commercial property as gooseneck vents. However, in recent years, more and more private property owners (especially with low-slope roofs) are considering them as an alternative to ridge solutions.
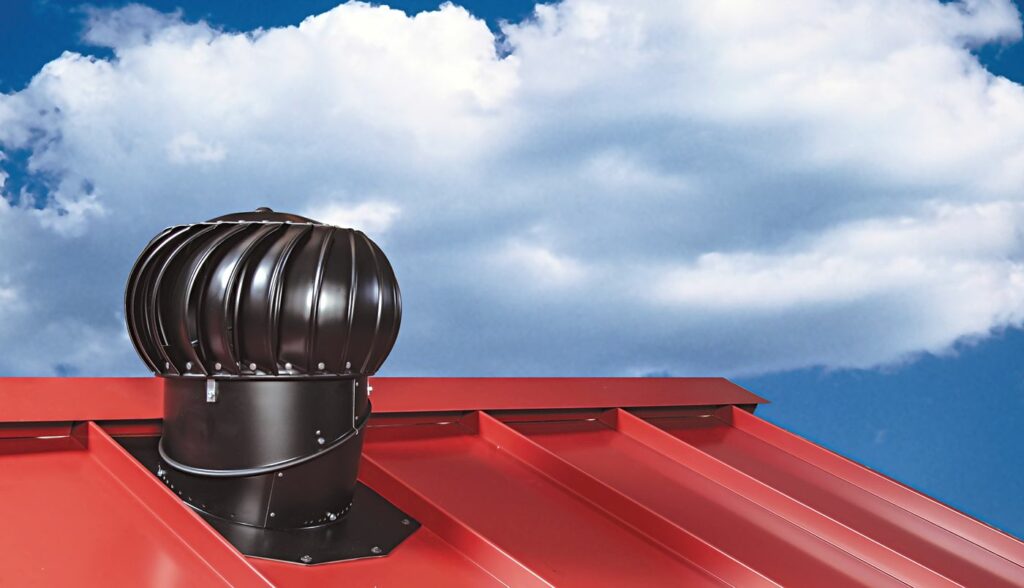
Roof turbines that are considered to be the most appropriate flat roof vents are not complex constructions. They consist of a pipe that goes inside the house and blades that provide air movement. Rooftop turbines are powered by clean wind energy, trapping air inside the attic (or interior spaces) and then expelling it outside.
As a rule, these exhaust fan roof systems are made of metal (aluminum), but there are other options, both in terms of design and external design.
This technology is not new. The first whirlybird vents were designed over 120 years ago and the design has not changed much since then. Why change anything if everything works great?
Do turbines have disadvantages? As you might have guessed, you need at least a small breeze for these vents to function. Experts believe that wind speeds of at least 5-6 miles per hour are required for ventilation to work effectively.
Therefore, experienced roofers recommend not relying only on mentioned vents, which will be literally useless on calm days.
Turbines are a way to make your house look different from neighboring houses. Unfortunately, they can’t provide your attic with appropriate air movement. To begin with, they are small. And it means that even when working at full power, they will not be able to bring out all the “bad” air that has been accumulated in the attic.
Yes, you can install a lot of them across the roof area, but this is not as rational as installing a single ridge vent and several turbines where additional ‘exhaust power’ is required. Therefore, roof turbines are recommended to be considered not as the main but as an auxiliary type of ventilation.
Finally, it is worth noting that if the turbines are not maintained and oiled periodically, then on windy days, you will hear how they make noise. But they do not affect your electricity bills, and with timely maintenance, they will work almost forever.
Solar Powered Vents
Green renewable energy sources are a long-term worldwide eco-trend.
Solar power rooftop exhaust fan or so-called fans with solar panels uses ‘free energy’ to expel air (similar to classical powered vents) and lower the temperature in the attic. Solar power vents are more expensive than traditional models that are connected to the power grid; they pay for themselves in the long run.
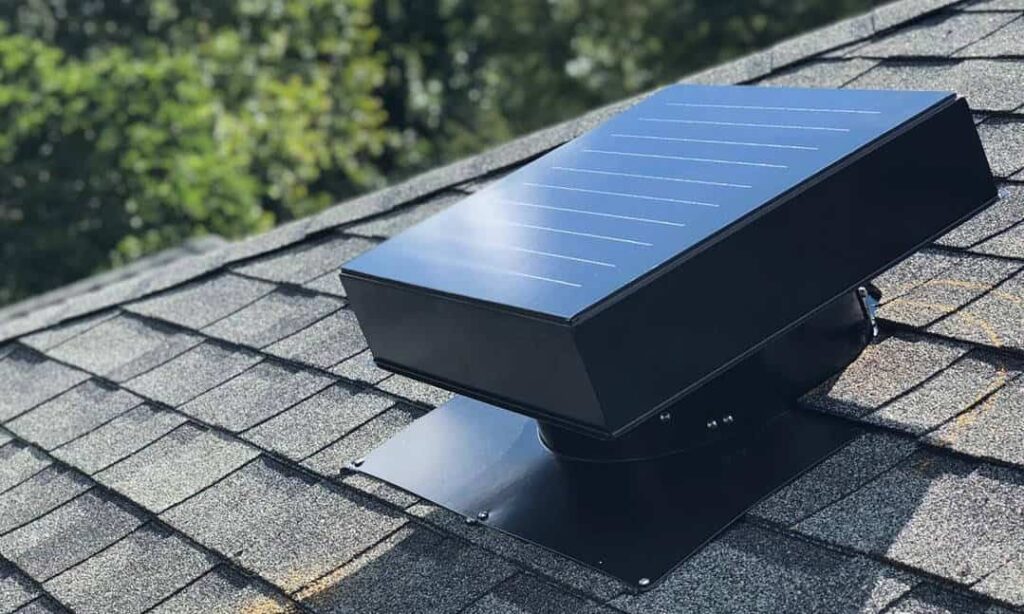
Are there any disadvantages of solar roof power vents? Yes, they are the same as the classic hard-wired powered vents. In addition, solar-powered equipment may not be powerful enough, especially on cloudy and rainy days. In this case, the fans will only interfere with natural vertical ventilation (if you already have a ridge vent and soffit vent installed).
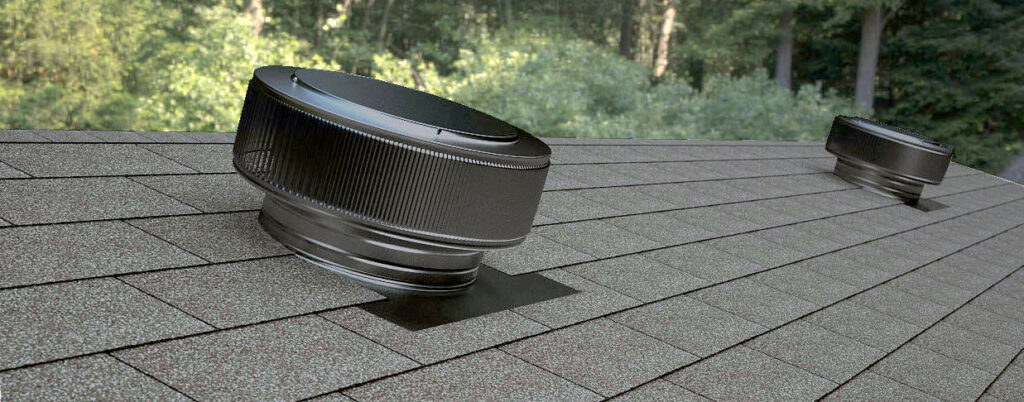
What to do if you are considering solar-powered rooftop exhaust fans as an alternative? First of all, you should consult with a qualified contractor who will tell you exactly whether to add solar-powered or hard-wired powered units to the roof ventilation system. Perhaps, in your case, they will only interfere with work of natural ventilation, or will be useless.
Cupola Vents
A Cupola exhaust roof vent is probably the most aesthetically pleasing type of ventilation you can see on rooftops. Outwardly, they resemble small neat turrets made in the same architectural style as the exterior of the building.
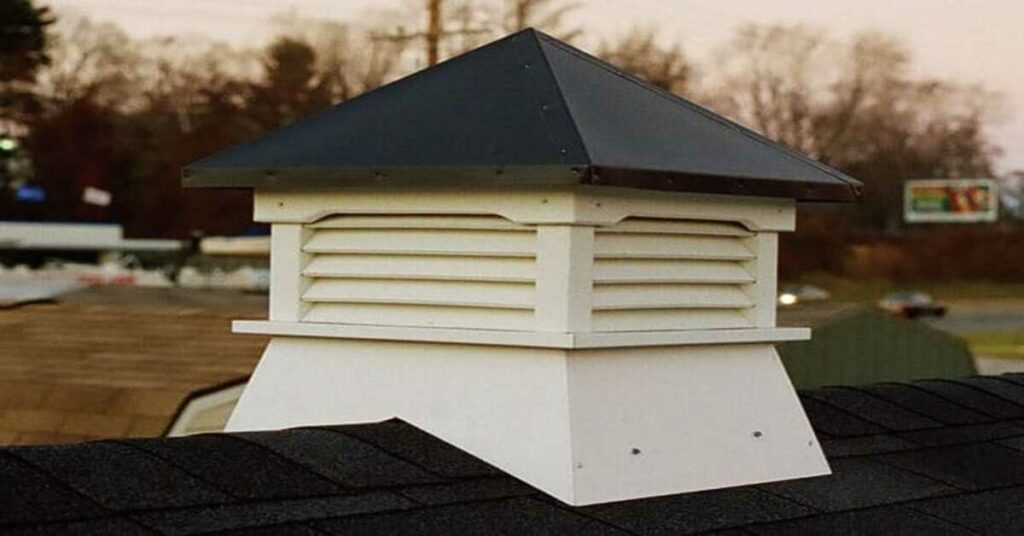
On the other hand, cupola vents are supposed to be an exotic type of attic ventilation in our country. Firstly, because their main task is to dry the air, secondly, they are quite difficult to install, and if cupola vents were not included in the original design, it would be very difficult to install them in an old roof.
In the past (and today also), cupola vents were designed to be placed on the barn roofs. Since the main task of this design is to dry the air, it created optimal conditions for the long-term storage of grain.
The auxiliary task of cupola vents is to illuminate the room. Due to the architectural features of ventilation, it allows some amount of daylight inside. If you need you can find cupola vents, which are closed with special blinds – they allow air to pass through but protect the space under the vents from rain or snow.
Not all roofing companies specialize in the installation of cupola vents, as this is quite a specific job. If you still decide to install this type of ventilation, you will have to spend time looking for a qualified contractor.
Why install cupola vents, then? Firstly, it is a beautiful architectural element that will decorate Mediterranean or Italian-style houses. Second, cupola vents can be large enough (so big you can use them as a viewing window) to let in enough light.
Secondly, cupola vents can provide additional ventilation where needed. But remember that their installation is more expensive and complicated than modern box vents.
However, cupola vents are expensive. If your priority is rational spending and maximum efficiency, then it is better to choose something more common and affordable. For example, ridge vents or box vents.
Intake Ventilation: how to blow fresh air inside
Exhaust ventilation does only one task necessary to create a comfortable and safe atmosphere inside the house – it expels warm and humid air. The second part of the plan is to supply fresh and cool air.
Yes, you can install only exhaust ventilation, but it will work much worse. Without a cold air supply via intake vents, there will be no conditions for natural vertical ventilation.
Recall that the vertical ventilation we were talking about above, when warm air exits through specially designed exhaust vents and fresh air are supplied through intake ‘holes’, is the simplest, most effective, and most reliable approach.
Note that there are only a few types of intake vents. In most cases, it is worth giving preference to the most common and popular option, which we will observe next.
It is worth choosing alternative solutions only if you cannot install common intake vents due to the individual features of the building.
Soffit Vents
At the beginning of this article, we talked about the most efficient and common type of exhaust ventilation – ridge vents. Despite the simplicity of design, they do an excellent job with all the tasks.
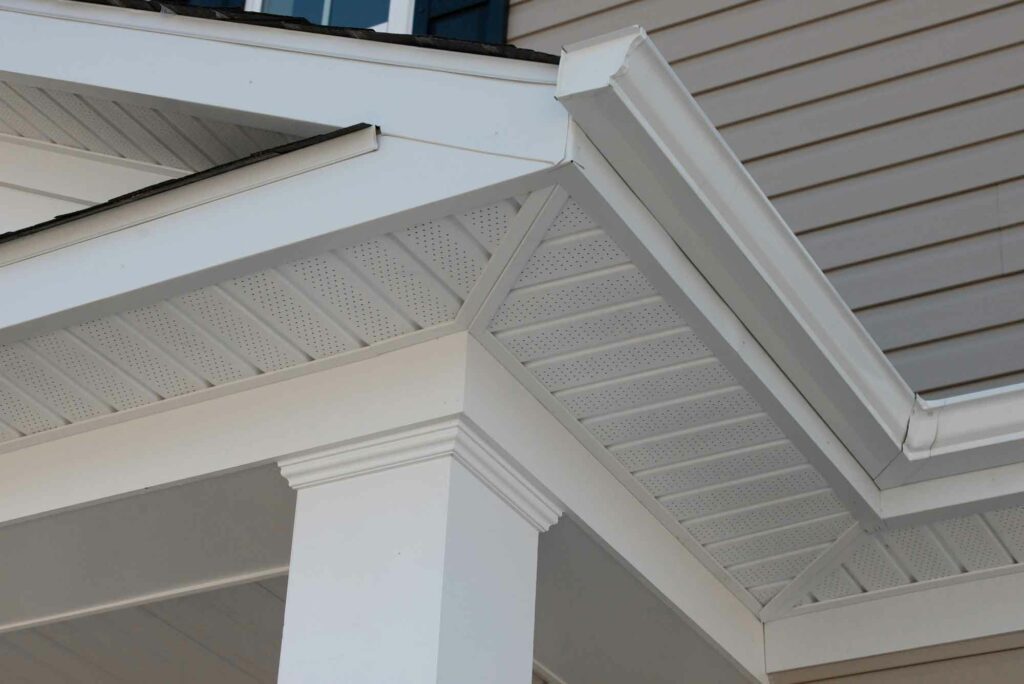
The second player in the pair is the soffit vent, which is also the most efficient in its field and does its part by supplying fresh air.
The advantages of soffit vents are beyond doubt:
- This type of roofing element is easy to install because it is supplied in roof panels
- This approach is very efficient as it supplies enough fresh air
- Externally, this ventilation is either invisible or combined with the architectural style of the building
- Given all of the above, if you are planning to build a new roof or reconstruct an old roof, then in the contractor’s estimate, you will most likely see soffit vents as the optimal solution.
Soffit vents can be installed on different parts of the roof, but the lowest ones are preferable due to physics law (cool air is getting into our attic from the bottom). Since fresh air is at the bottom, the eave is the best position to capture it and bring it inside.
The design of soffit vents is elementary – these are sheets of material with small holes, which are installed on eaves. The holes are large enough to allow air to pass through and nothing else.
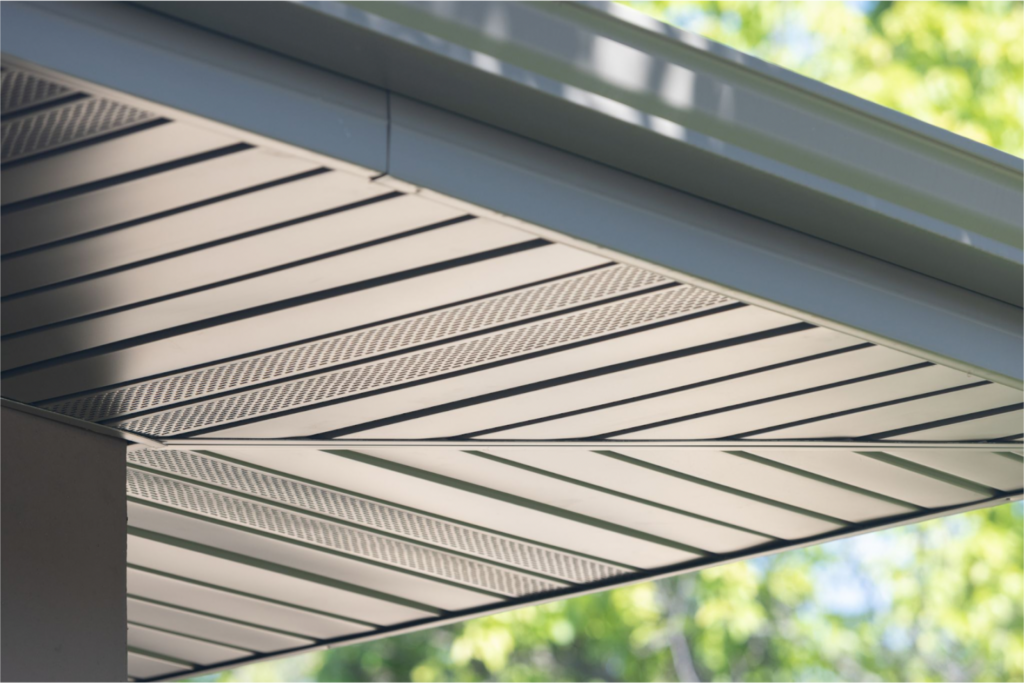
However, despite the simple design and elementary function, there are several varieties of soffit vents that are suitable for buildings with different architectural styles.
Two main types of soffit vents or so-called under-eave soffit vents:
- Individual. This type of element is supplied in a metal panel with holes that are installed locally. Manufacturers offer several options for execution – from classic metal roof vents to plastic soffit vents painted in any color.
- Continuous. This type of intake ventilation is installed along the entire perimeter of the roof or on most of the eaves. As a rule, a continuous roof soffit vent is made of plastic or vinyl. They are lighter and can be any color.
As in the case of ridge vents, the ventilation area directly affects its efficiency. Therefore, continuous vents are the preferred solution. Individual vents are suitable for roofs that do not have enough space underneath to install continuous vents.
Gable vents
Gable vents can be of any shape (usually a triangle or square) and are located on the vertical part of the roof. As the name implies, most often, this type of attic ventilating element is installed on gable roofs.
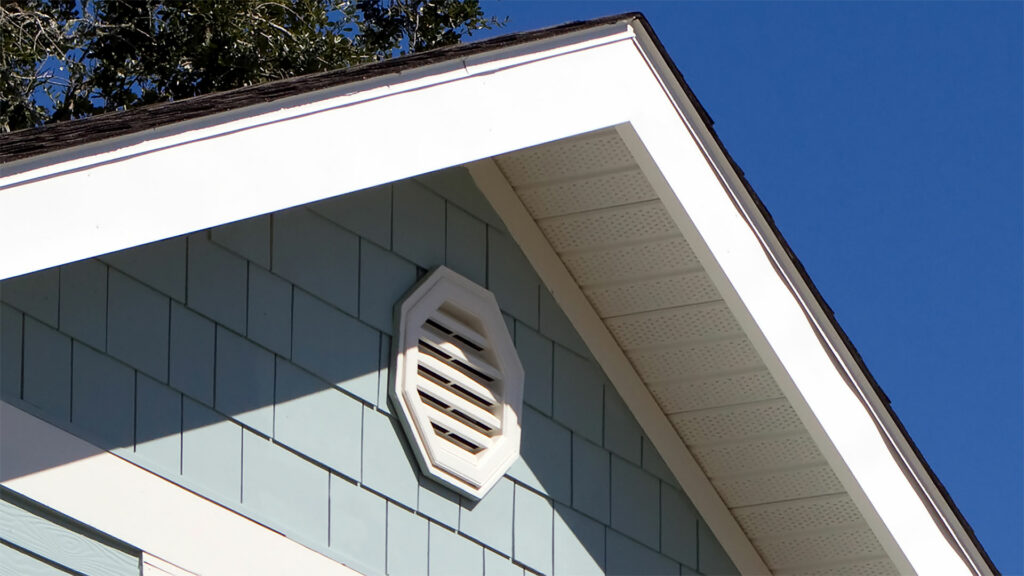
Let’s start with the fact that this type of ventilation is outdated. Roofing contractors try not to work with this technology, as it is not the most effective.
If, up to this point, we have been talking about vertical ventilation, then gable vents provide horizontal or cross ventilation.
Please note that roof gable vents can simultaneously perform the function of exhaust and supply ventilation. In this case, two gable vents are mounted on two opposite sides of the roof at the top.
The material from which gable vents are made must be strong and durable, which is why most models of these vents are made of metal or vinyl.
Experienced roofers advise against combining different types of ventilation – vertical and horizontal or vertical and cross. The reason is simple – ventilation will interfere with each other, mixing air flows in such a way that warm air will partially remain in the room, and fresh air will not be able to circulate.
Drip Edge vents
Drip edge vents are located under the drip edge. The eaves vent task is to capture fresh air in the lower part of the roof.
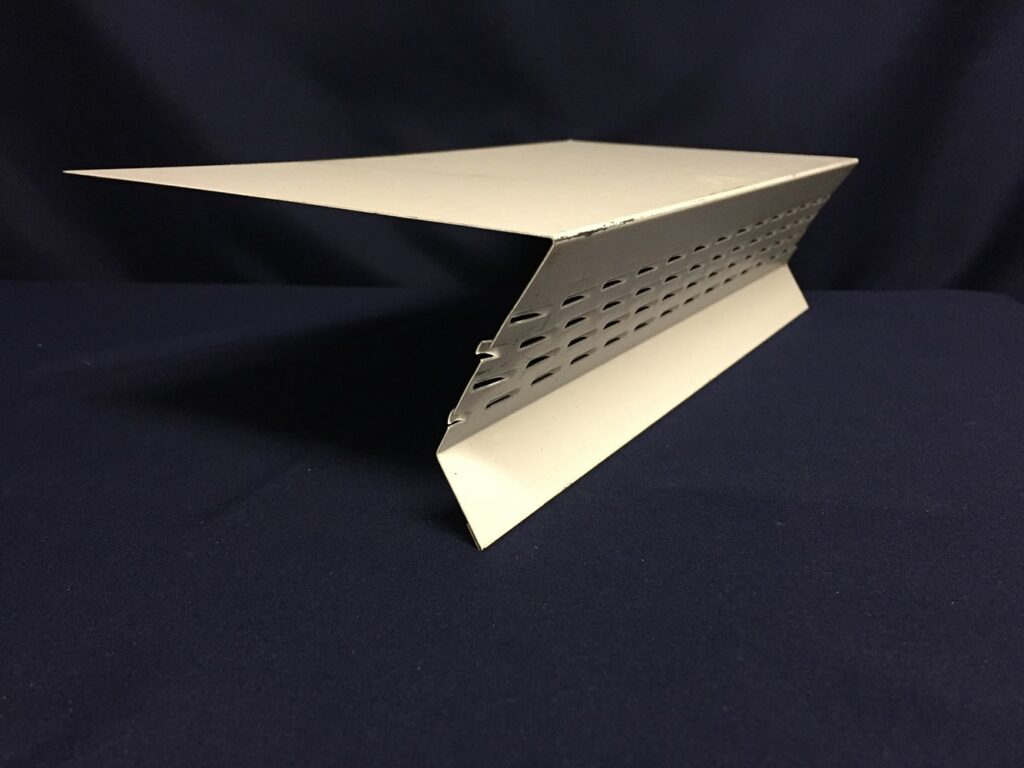
A similar type of low-profile roof vent is an over-fascia vent. Structurally, they are similar to drip edge vents but located in different places. By the way, it is in this place (above a gutter) that fresh air enters the roof naturally due to the wind. This type of ventilation differs from soffit vents in this way.
Drip edge and over-fascia vents are harder to install. In addition, the area of this intake ventilation is much smaller compared with continuous soffits.
Not all roofs have eaves, or the area of the eaves (or their position) is insufficient for installing even small soffits. In some cases, homeowners want to make the vents invisible, and then they are mounted next to the drip edge or fascia.
In addition, this type of supply ventilation is appropriate in the case of roofs of complex shapes and with several levels, when traditional soffits do not cope with the tasks assigned to them.
How to choose the right type of roof ventilation?
Before deciding on the types of supply and exhaust ventilation, consider the following factors:
- Type of roof. The roof can be flat, hip, or gable. There are other architectural types of roofs, such as domed roofs, but they are not as common.
- The complexity of the roofing project. Roofing can be relatively simple or complex, with multiple levels, chimneys, skylights, terraces, and balconies.
- Roof area and attic space volume.
- The preferred type of ventilation is the vertical, horizontal, and cross.
- Climatic conditions of the region in which you live, as well as temperature fluctuations in winter and summer.
- Exterior and roof style.
- Ability to maintain ventilation.
For obvious reasons, the average homeowner is unlikely to be able to take into account all these factors and choose an adequate supply and exhaust ventilation option.
Therefore, we recommend that you contact your local roofing company and ask them to inspect your roof (or do a project if you are planning to build a house). They will consider all the necessary nuances and make an estimate considering the optimal ventilation system.



