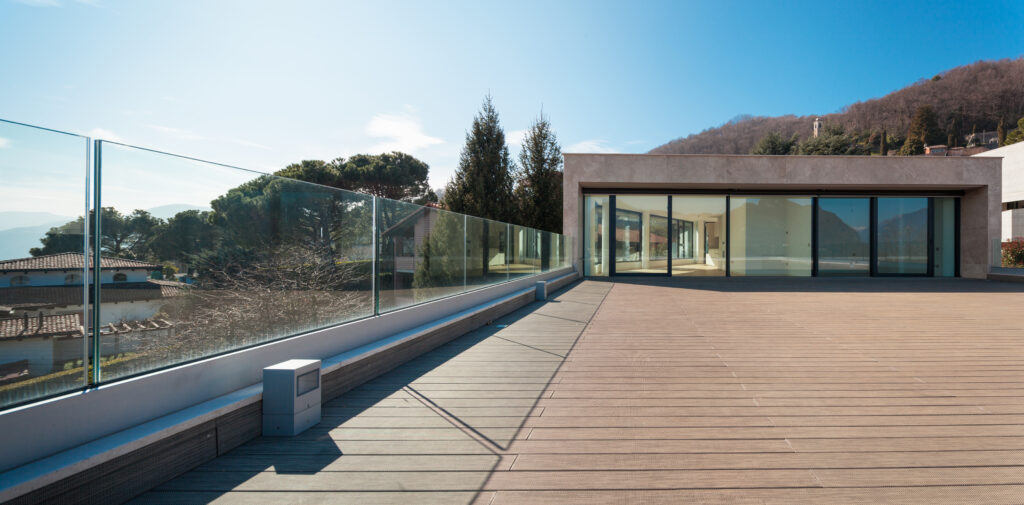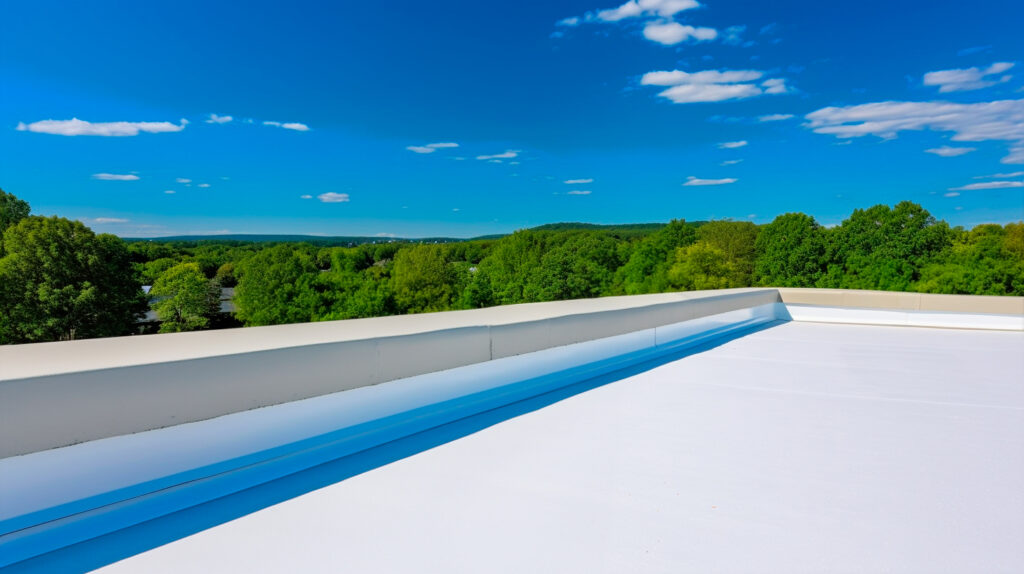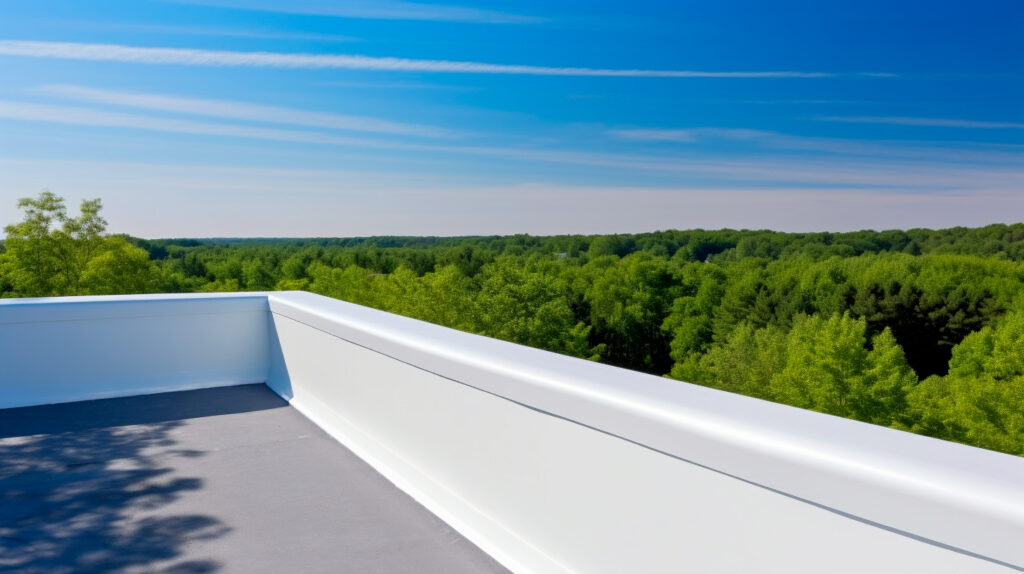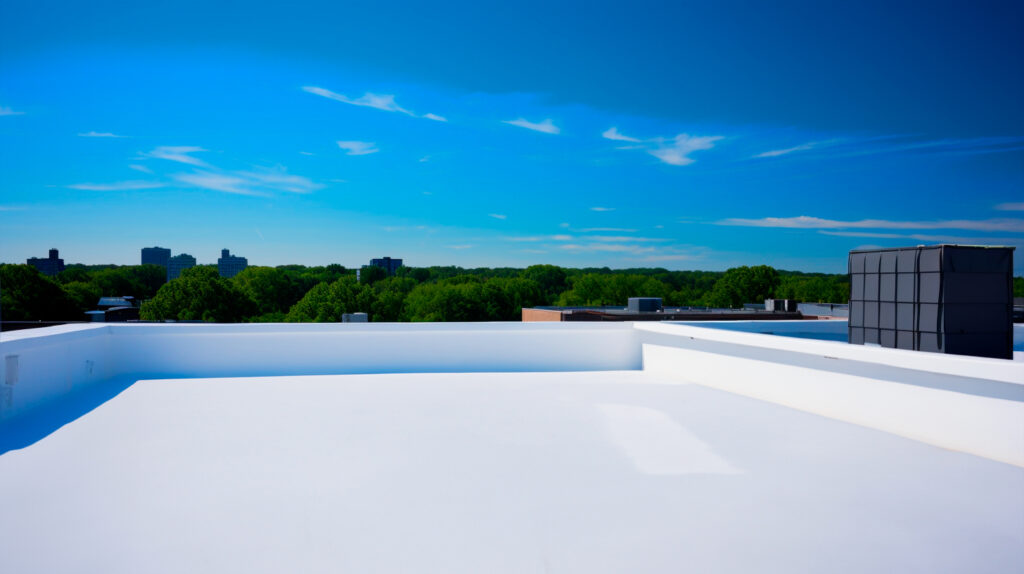Parapet Wall: Usage and Constructions Advice for Homeowners
Reading Time: 5 minutesThe parapet wall is a very ancient architectural element. Mankind has been actively using it for thousands of years. While the primary task of embattled parapet walls has changed, you can still see these roofing constructions in modern architecture: on residential flat roofs or commercial buildings. Let’s talk about modern varieties of parapet fences, walls, and railings.

Parapet Wall: Why Build Walls on Your Roof at All?
An average parapet wall is an upstanding structure installed along the roof’s perimeter or on a specific section of the roofing surface.
In the old days, the parapet defense walls performed the only important task – they protected the defending warriors during the siege of castles. People could hide behind a ‘stone shield’ from arrows and bullets. For obvious reasons, you don’t need to defend your home today, standing on the roof and shooting from a crossbow. Our generation uses parapet walls not as shelters but as fencing or eye-catching architectural elements.
- First, the parapet walls prevent you, your guests, or roofers from falling off the roof. Imagine you have a spacious flat roof and use it as a terrace, BBQ zone, or patio. Perhaps you even have a rooftop swimming pool, an area for relaxation, or parties with dozens of guests. Without walls along the roof’s edge, you and your guests may accidentally fall, break their bones or even die.
That is why you need architectural elements which won’t let that happen. Typically the average parapet wall is at least 35-40 inches high, so it can block your way when you come to the roof edge. Moreover, parapet walls will protect you from falling when you repair the roof or install some equipment. - The secondary task of parapets or so-called roof walls is to hide air conditioners, ventilation, and other equipment installed on the top of the building. Even though these machines perform important tasks in creating comfortable living conditions inside the rooms, outwardly bulky conditioners are not stylish or attractive.
With a not-transparent wall around the roof’s perimeter, no one will see ventilation, air conditioning, solar panels, etc. To add, professionally built parapet walls will hide you from neighbors’ and strangers’ prying eyes. You need to build a wall (from the side of the street or neighboring area) at least 55-60 inches high.
- Furthermore, the concrete parapet wall protects the roofing and installed equipment from negative weather conditions like wind. If you live near the coast, the parapet wall will partially shelter the air conditioners and ventilation from the salt wind harmful to the metal.
- Finally, for some architectural styles, parapet walls are supposed to be an appropriate exterior element. Even if the parapet wall serves only decorative purposes, it gives your roof a sophisticated ‘medieval castle’ look. The same construction can be installed on sloping roofs – along the facade or on the ends of the building.
- How to make low buildings look taller? Yep, with the help of a parapet wall. According to experienced realtors, a house with a parapet wall that gives an aesthetic look to the structure has a chance to cost more than the same house without this roofing element.

Plain, Paneled, or Perforated?
- Plain. This is the simplest type of parapet construction. Externally, this element resembles a continuation of the outer wall, which rises above the roof edges. Parapet walls are similar to exterior walls (may be identical in material and appearance). You have likely seen this roofing element on commercial roofs – hospitals, shopping and office centers, and hypermarkets. You can also see the same construction on the roofs of some apartments and high-rise buildings.
- Paneled. Unlike plain parapet walls, these structures look different from building walls, and you can tell exactly where the roof level is just by looking at the facade. This type of parapet looks more modern and stylish, consisting of segments with ornaments and other architectural decorations. If you have seen buildings in the Baroque or Empire style, you have probably seen paneled parapet walls.
- Perforated. If you like sophisticated architecture, then these perforated parapet walls are what you need. Perforated parapet walls have much in common with railings and don’t protect as well from the wind as monolithic walls, but they can become highlights of your property. The top of the parapet wall can be finished in wood or metal.
If you have traveled around Europe, you have probably seen another type of parapet roofing – an embattled one. Defenders used them like a shield during the siege of castles. In modern architecture, they are commonly not used, but there are exceptions.
As we said above, generally, parapet walls are built on residential and commercial buildings with zero-slope roofs. But there are many examples of houses with slope roofs, on which you can see mentioned walls.

According to roofers, there are two main types of roof parapet walls for slope roofs – sloped (the slope of the wall repeats the slope of the top), stepped parapet wall (with several sections at different levels), and curved walls. The average slope roof parapet wall is not a vertical extension of the exterior wall but of the ends of the building.
Reinforced concrete or brickwork (followed by plaster and decorative finishes) are used as the main materials for constructing plain and paneled parapet walls. Fiberglass or glass parapet is a more modern alternative with pros and cons. Parapet walls constructed in The Middle Ages were built of stones, but modern contractors rarely use natural stones anymore.
5 Tips for Homeowners
- There should be either a wall or railing on the surface of any flat roof, even if you do not often walk on the roof surface. Remember that your safety is the top priority.
- Please note that the parapet wall is a rather heavy architectural element that creates an additional load on the roof frame and walls of the building. Consult with experienced roofers before starting construction, especially if you want to build massive plain parapet walls.
- Sometimes, you can install a railing instead of a flat parapet wall. It will not protect the roof from the wind and will not hide you from prying eyes, but it will protect you from falling off the roof.
- Before installing a parapet wall, plan the drainage and gutter system so the wall does not block water and puddles do not accumulate on the roof surface.
- Study the local building code. You may need to coordinate the parapet wall construction by local building regulations. Contact your local roofing company for details and ask specialists about the types of parapet walls you can build on your roof.

Conclusion: Exploring the Practical and Aesthetic Aspects of Parapet Wall
In conclusion, parapet walls have evolved from their ancient defensive origins to become versatile architectural elements with various benefits and design options. Whether you want to enhance your rooftop space’s safety, conceal unsightly equipment, protect against harsh weather conditions, or add an elegant touch to your home, parapet walls offer practical and aesthetic advantages.
With different types, such as plain, paneled, and perforated walls, homeowners can choose the style that best suits their preferences and complements the overall architecture. However, it is crucial to consider the structural implications and consult with experienced roofers before embarking on the construction process.
By adhering to safety guidelines, drainage planning, and local building codes. You can successfully incorporate a parapet wall that elevates the appearance of your roof and ensures the well-being of those enjoying the space.
Denis is the driving force behind ID Flat Roof, a leading company in Boston specializing in flat roof repair and installation for over 20 years.
Expertise:
Denis excels in PVC, TPO, EPDM, and rubber roofing. His meticulous approach ensures quality and customer satisfaction.
Innovation:
Denis incorporates cutting-edge solutions like skylights and solar PV roofing.



